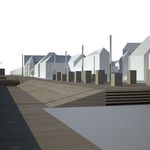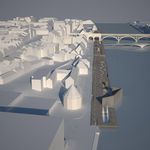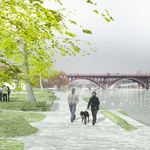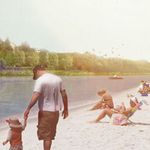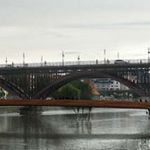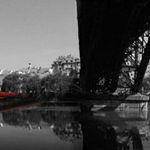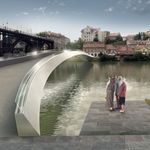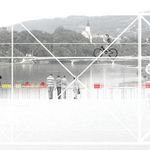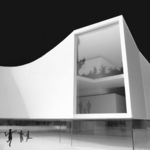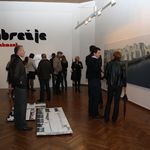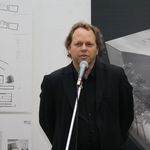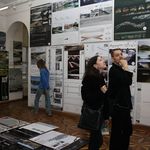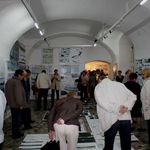Architecture Competition River Drava 2012


International Achitecture Competition "European Capital of Culture − Drava River 2012"
Presentation of architectural designs for the arrangement of the Drava River Embankment, the new Pedestrian and Cycle Bridge and the new Maribor Art Gallery building
Maribor Art Gallery, Strossmayerjeva ulica 6
Opening: Thursday, 3 June 2010 at 19:00
The area along the Drava River carries exceptional potential for the development of Maribor's urban structure, which to date was never treated integrally. Buildings and urban development have touched the river at different segments; a congruent and integral urban image of the embankment and the river area was not yet the subject of a complex modification. Therefore, the Maribor Municipality in collaboration with the Maribor Association of Architects and under the auspices of the International Union of Architects called for an international competition for arranging the area along the Drava River in the city centre. Based on this competition, the city acquired designs solutions for the reconstruction of the key scene of the European Capital of Culture and the city's urban regeneration during the next twenty years.
Architects from all over the world sent propositions for three major development projects to be realised along the Drava River: 1) An integral design of the Drava embankment between the Water Tower and the Judgement Tower on the left bank and the natural embankment in the area between the Studenci Bridge and the railway bridge on the right Drava bank; 2) The Pedestrian and Cycle Bridge between the Lent area and the Tabor embankment; 3) The new building of the Maribor Art Gallery. The exhibition presents the winning, awarded and all other entered projects of this international competition that attracted over 400 architectural bureaus worldwide.

Winning projects:
> NEW MARIBOR ART GALLERY
Both highest awarded projects for the new Maribor Art Gallery building designed the exhibition premises within a white organic shell placed on a translucent gallery ground floor, which enlivens the happening on the streets along the Drava River with children playgrounds, a library, a bar and a restaurant. The reviewing Committee, presided by Australian born architect Peter Wilson from Germany, chose these two projects among 217 quality elaborated and attractive projects worldwide. The winners were the Hungarian architects Tamás Lévai and Ágnes Jószai. Their proposition is marked by thoughtfully set corner windows, which uniquely connect the Gallery with the city and its historical sights. The New York architects Dong Ping Wong and Oana Stanescu proposed a solution of exceptionally high quality and have been awarded second prize. They designed the gallery as a light structure open in all directions that communicates with the surrounding by its undulating walls and simultaneously offers a dynamic inner space adjustable to different events and seasons. The third prize was divided among Croatian architects Studio Up and a group of architects from Lisbon: Pedro Oliveira, Gilberto Reis, Pedro Morujao, Guilherme Carrilho de Graca and Leonor Cheis.
> DRAVA RIVER EMBANKMENT
The new image of the Drava embankments will be designed by Rome architects Francesco Sabatini, Francesco Deli, Aurelia D´Andria, Alessandro Carmine Console, Gina Oliva and Francesco Belvedere. With a simple and good idea, namely that the Lent could become a spacious, wood-paved promenade on water, the Italian architects expressed their respectful relation towards the old town and the river. The second prize went to the Croatian architects Helena Paver Njirić and Jelena Botteri and to the architect Miro Roman for the project that proposed a strategy of dividing the Drava embankments in thematic fields with various programmes involving growing vine as well as children and sports playgrounds. The third prize was given to the bureau Taller 301 from Columbia, which suggested the introduction of a more informal natural environment to the city. According to this project, the right Drava bank should be forested, while the left bank should become a long, flat landscape set aside for spending leisure time including Lent designed as a beach.

> PEDESTRIAN AND CYCLE BRIDGE
The Pedestrian and Cycle Bridge will be built at the site of the former medieval bridge according to the plans of Spanish architects Burgos & Garrido. The acknowledged architecture bureau from Madrid suggested an elegantly curved simple and light construction complementing the old neighbouring steel bridge. The second prize for the bridge was awarded a group of Slovene planers including Viktor Markelj, Peter Gabrijelčič, Dušan Rožič, Miha Marinčič, Boštjan Gabrijelčič and Gregor Čok. The third prize again went to Madrid and was received by Jose Maria Sanchez Garcia for his controversial project Ghost: a very light construction that like a shadow of the existing steel bridge connects the embankments on two levels.
With the public architecture competition European Capital of Culture − River Drava 2012, Maribor as the future European Capital of Culture ambitiously demonstrated that it already focuses on inviting the best of international artists to present projects.
catalogue_International Achitecture Competition "European Capital of Culture − Drava River 2012"

